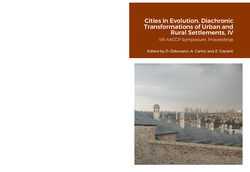Ottoman urban environment in the Balkans: The case study of Ohrid, Macedonia
| dc.contributor.author | Ivkovska, V. | |
| dc.contributor.author | Orlandi, Luca | |
| dc.contributor.editor | Özkuvancı, Özge | |
| dc.contributor.editor | Camiz, Alessandro | |
| dc.contributor.editor | Ceylanlı, Zeynep | |
| dc.date.accessioned | 2023-08-03T05:38:28Z | |
| dc.date.available | 2023-08-03T05:38:28Z | |
| dc.date.issued | 2023-06-01 | |
| dc.identifier.issn | 978-1-4478-0518-2 | en_US |
| dc.identifier.uri | http://hdl.handle.net/10679/8545 | |
| dc.identifier.uri | https://labs.ozyegin.edu.tr/drum/books/ | |
| dc.description.abstract | As part of the eighth AACCP symposium Cities in Evolution: Diachronic Transformations Of Urban And Rural Settlements, this article will try to give an outlook of the urban environment and the architecture in the Ottoman Balkans presented through a case study. The spatial development of the Balkan towns, especially those in the European territory of Rumelia, has its roots in Ottoman concepts strongly influenced by local pre-existing conditions. However, the Ottoman concepts were deeply founded in the institution of the pious foundations and the quarter. Typically, the physical shape of a town was consisted of an organic accumulation of these quarters and the house appearance influenced both by the formation of neighborhoods, the organic disposition of streets, and the morphology of the terrain. All these elements can be seen in this case study confirming the continuity and the regional Ottoman era architectural influences and realizations as well as climate, geographic and historical circumstances under which the town has been developing its physical appearance. The Ottoman era house developed its forms in different cultural areas, adapted itself to a variety of climatic and topographical situations and even though many external factors contributed the development of its type of life style and aesthetics of the ethnic groups as well. These in particular are illustrated very well in the houses of the Balkan Peninsula where there was not just merging of elements but also merge of different religions and cultures. The non-Muslim population that was native inhabitants of this area had their contribution to the development of the vernacular, even though interaction with the artisans of the regions. These led to a form of a vernacular where opponent elements stood one by another in harmony in the Ottoman era matrices and their places of worship, the mosques. Ohrid, Republic of Macedonia, is a town that within the borders of the Ottoman Empire was part of the regional architectural influences. The town, positioned on a hill, built by the homonymous lake possess long historical continuity going as far back to neolith eras when in the Ottoman times reached its peak in the urban and house development. | en_US |
| dc.language.iso | eng | en_US |
| dc.publisher | Drum Press | en_US |
| dc.relation.ispartof | CITIES IN EVOLUTION DIACHRONIC TRANSFORMATIONS OF URBAN AND RURAL SETTLEMENTS. VIII AACCP (Architecture, Archaeology and Contemporary City Planning) Symposium | en_US |
| dc.rights | openAccess | |
| dc.title | Ottoman urban environment in the Balkans: The case study of Ohrid, Macedonia | en_US |
| dc.type | Article | en_US |
| dc.description.version | Publisher version | en_US |
| dc.peerreviewed | yes | en_US |
| dc.publicationstatus | Published | en_US |
| dc.contributor.department | Özyeğin University | |
| dc.contributor.ozuauthor | Orlandi, Luca | |
| dc.identifier.volume | IV | en_US |
| dc.identifier.startpage | 59 | en_US |
| dc.identifier.endpage | 70 | en_US |
| dc.subject.keywords | Ohrid | en_US |
| dc.subject.keywords | Republic of Macedonia | en_US |
| dc.subject.keywords | Ottoman era towns | en_US |
| dc.subject.keywords | HUMANITIES and RELIGION | en_US |
| dc.relation.publicationcategory | Article - International Refereed Journal - Institutional Academic Staff |
Files in this item
This item appears in the following Collection(s)
Share this page



